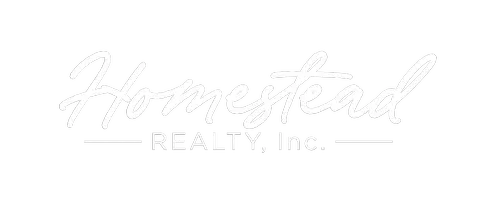Bought with NON MLS
$350,500
$325,000
7.8%For more information regarding the value of a property, please contact us for a free consultation.
1678 Nature Trl Hartford, WI 53027
2 Beds
3 Baths
1,551 SqFt
Key Details
Sold Price $350,500
Property Type Condo
Listing Status Sold
Purchase Type For Sale
Square Footage 1,551 sqft
Price per Sqft $225
MLS Listing ID 1817007
Sold Date 12/09/22
Style Ranch,Side X Side
Bedrooms 2
Full Baths 3
Condo Fees $190
Year Built 1999
Annual Tax Amount $2,573
Tax Year 2021
Property Description
WELCOME HOME to this rare side-by-side RANCH CONDO in Hartford's Village at Serenity! This beautiful unit backs up to views of an awesome nature preserve and has a walk-out lower level! You'll love the open concept living area featuring vaulted ceilings and a skylight. Spacious kitchen boasts an abundance of custom cabinetry with pull-outs in each one, plenty of counter space, and a patio door leading to the huge deck! Inviting owner's suite with a large walk-in closet and private bath. An additional bedroom, den, 2nd full bath, and a convenient laundry/mud room completes the main level. The walk-out lower level has the 3rd full bath, updated mechanicals, tons of storage space, and access to the covered concrete patio!
Location
State WI
County Washington
Zoning RD-2 Res.
Rooms
Basement 8+ Ceiling, Block, Full, Full Size Windows, Partially Finished, Sump Pump
Interior
Heating Natural Gas
Cooling Central Air, Forced Air
Flooring No
Appliance Dishwasher, Disposal, Dryer, Microwave, Range, Refrigerator, Washer, Water Softener Owned
Exterior
Exterior Feature Aluminum/Steel, Brick, Low Maintenance Trim
Parking Features 2 or more Spaces Assigned, Opener Included, Private Garage, Surface
Garage Spaces 2.5
Amenities Available None
Accessibility Bedroom on Main Level, Full Bath on Main Level, Laundry on Main Level, Level Drive, Open Floor Plan
Building
Unit Features Cable TV Available,Gas Fireplace,High Speed Internet,In-Unit Laundry,Patio/Porch,Private Entry,Skylight,Vaulted Ceiling(s),Walk-In Closet(s),Wood or Sim. Wood Floors
Entry Level 1 Story,End Unit
Schools
Middle Schools Central
High Schools Hartford
School District Hartford J1
Others
Pets Allowed Y
Pets Allowed 2 Dogs OK, Cat(s) OK, Weight Restrictions
Read Less
Want to know what your home might be worth? Contact us for a FREE valuation!
Our team is ready to help you sell your home for the highest possible price ASAP

Copyright 2025 Multiple Listing Service, Inc. - All Rights Reserved

