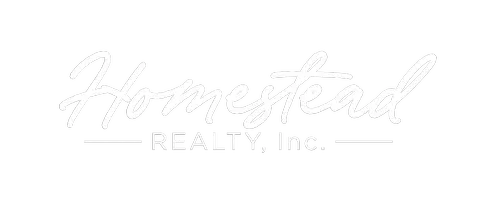Bought with RE/MAX Newport Elite
$719,500
$732,500
1.8%For more information regarding the value of a property, please contact us for a free consultation.
3859 80th St Raymond, WI 53126
4 Beds
2.5 Baths
2,466 SqFt
Key Details
Sold Price $719,500
Property Type Single Family Home
Listing Status Sold
Purchase Type For Sale
Square Footage 2,466 sqft
Price per Sqft $291
MLS Listing ID 1710712
Sold Date 11/24/20
Style 1 Story
Bedrooms 4
Full Baths 2
Half Baths 1
Year Built 2016
Annual Tax Amount $6,972
Tax Year 2019
Lot Size 10.010 Acres
Acres 10.01
Property Description
STUNNING Executive Split-Ranch, 10 Acres with Dream Garage!! Features include; inviting foyer entry, 10.5' ceilings, entertaining great room, oversized gas fireplace w/stone surround, hickory hardwood flooring, quality Hayfield windows, gourmet kitchen, JennAir stainless appliances, breakfast bar, working island w/sink, dinette overlooking acreage, hickory cabinetry, high grade granite countertops, huge low maintenance deck running the length of main level, gorgeous master suite with patio doors to western view, luxurious his/her vanities, ceramic tiled walk-in bath, walk-thru to dazzling designer closet that adjoins to first floor laundry, Jack & Jill bathroom connects spacious northside bedrooms, walk-out basement (stubbed for bath and wet bar), and a 4CAR heated/showroom style garage!!
Location
State WI
County Racine
Zoning RES/AGR
Rooms
Basement 8+ Ceiling, Full, Full Size Windows, Partial Finished, Poured Concrete, Stubbed for Bathroom, Sump Pump, Walk Out/Outer Door
Interior
Interior Features Gas Fireplace, High Speed Internet Available, Kitchen Island, Pantry, Split Bedrooms, Vaulted Ceiling, Walk-in Closet, Wood or Sim. Wood Floors
Heating Natural Gas
Cooling Central Air, Forced Air
Flooring No
Appliance Dishwasher, Disposal, Dryer, Microwave, Oven/Range, Refrigerator, Washer, Water Softener-owned
Exterior
Exterior Feature Fiber Cement, Low Maintenance Trim, Stone
Parking Features Electric Door Opener, Heated
Garage Spaces 4.0
Accessibility Bedroom on Main Level, Laundry on Main Level, Open Floor Plan, Stall Shower
Building
Lot Description ATV Trail Access, Rural, Wetlands, Wooded
Architectural Style Ranch
Schools
Elementary Schools Raymond
High Schools Union Grove
School District Union Grove Uhs
Read Less
Want to know what your home might be worth? Contact us for a FREE valuation!
Our team is ready to help you sell your home for the highest possible price ASAP

Copyright 2025 Multiple Listing Service, Inc. - All Rights Reserved

