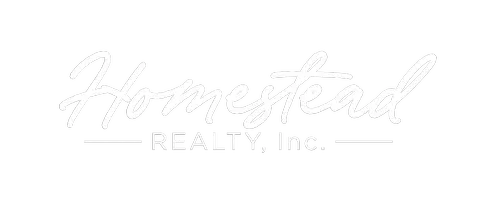Bought with Assist 2 Sell Premium Choice Realty, LLC
$465,000
$450,000
3.3%For more information regarding the value of a property, please contact us for a free consultation.
W21730 Lisa Ln Gale, WI 54630
3 Beds
4.5 Baths
4,164 SqFt
Key Details
Sold Price $465,000
Property Type Single Family Home
Listing Status Sold
Purchase Type For Sale
Square Footage 4,164 sqft
Price per Sqft $111
MLS Listing ID 1703973
Sold Date 09/25/20
Style 1.5 Story
Bedrooms 3
Full Baths 4
Half Baths 1
Year Built 2003
Annual Tax Amount $8,517
Tax Year 2019
Lot Size 1.520 Acres
Acres 1.52
Property Description
Imagine living in a dreamy home with a grand sweeping staircase, bluff views, chef's gourmet kitchen w/butler's pantry, your own private backyard that is tranquil and wooded, each bedroom with private baths, lots of space for entertaining, inside and outside. Master suite in it's own private wing w/spacious walk-in closet, double sinks, tile shower and views out the window. Main floor office/library with built-in bookcase, perfect for working from home. Walkout lower level has in-floor heat, theater room, family/rec room and tons of storage. Hardwood floors, electric blinds, in-home sound system, central vac system, upper and under cabinet lighting are a few more amenities. Large deck out back that can hold a hot tub and is wired for one. Well here it is! Seller is relocating out of area
Location
State WI
County Trempealeau
Zoning Residential
Rooms
Basement 8+ Ceiling, Finished, Full, Full Size Windows, Partial Finished, Poured Concrete, Shower, Walk Out/Outer Door
Interior
Interior Features Cable TV Available, Central Vacuum, Gas Fireplace, High Speed Internet Available, Kitchen Island, Pantry, Skylight, Vaulted Ceiling, Walk-in Closet, Wood or Sim. Wood Floors
Heating Natural Gas
Cooling Central Air, Forced Air, In Floor Radiant, Multiple Units, Zoned Heating
Flooring No
Appliance Dishwasher, Dryer, Freezer, Oven/Range, Washer, Water Softener-owned
Exterior
Exterior Feature Fiber Cement
Parking Features Electric Door Opener, Heated
Garage Spaces 3.5
Accessibility Bedroom on Main Level, Full Bath on Main Level, Laundry on Main Level, Open Floor Plan
Building
Lot Description Cul-de-sac, Rural
Architectural Style Contemporary, Prairie/Craftsman
Schools
Middle Schools Gale-Ettrick-Tremp
High Schools Gale-Ettrick-Tremp
School District Galesville-Ettrick-Trempealeau
Read Less
Want to know what your home might be worth? Contact us for a FREE valuation!
Our team is ready to help you sell your home for the highest possible price ASAP

Copyright 2025 Multiple Listing Service, Inc. - All Rights Reserved

