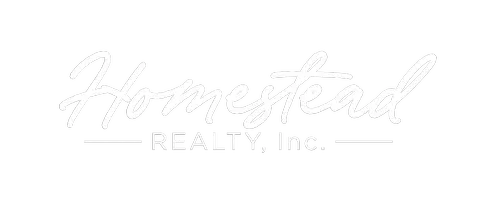Bought with RE/MAX Advantage Realty
$339,000
$339,000
For more information regarding the value of a property, please contact us for a free consultation.
10612 61st St Kenosha, WI 53142
3 Beds
2.5 Baths
2,610 SqFt
Key Details
Sold Price $339,000
Property Type Single Family Home
Listing Status Sold
Purchase Type For Sale
Square Footage 2,610 sqft
Price per Sqft $129
Subdivision Tyler'S Ridge
MLS Listing ID 1710263
Sold Date 11/19/20
Style 2 Story,Exposed Basement
Bedrooms 3
Full Baths 2
Half Baths 1
HOA Fees $17/ann
Year Built 2007
Annual Tax Amount $7,147
Tax Year 2019
Lot Size 10,890 Sqft
Acres 0.25
Property Description
Welcome Home to this Beautiful Open Floor Plan and Well Maintained Home with exquisite features! Home Office with Built in Shelving! Kitchen and Family Room Great Room Space with Fireplace and lots of Daylight Windows add to the Brightness of this lovely home! Custom Built Ins on both sides of the Cozy Fireplace! Master Bedroom Suite with Shower, Jacuzzi Bath, Duo Sinks and Walk in Closet. Bedroom Level Laundry Room is a Must Have! Walkout Basement to the lovely backyard space and Fenced! Deck off Kitchen perfect for Outdoor Dining and Relaxation! Mud Room between Garage and Home. Updated Lighting, Blinds throughout, Custom Front Door and Screen Door. Extra Parking Space added to the driveway. Desired Neighborhood close to Expressway, shopping; so many outdoor recreation areas!
Location
State WI
County Kenosha
Zoning RS1
Rooms
Basement Full, Full Size Windows, Poured Concrete, Sump Pump, Walk Out/Outer Door
Interior
Interior Features Gas Fireplace, Walk-in Closet, Wood or Sim. Wood Floors
Heating Natural Gas
Cooling Central Air, Forced Air
Flooring No
Appliance Dishwasher, Disposal, Dryer, Microwave, Oven/Range, Refrigerator, Washer
Exterior
Exterior Feature Vinyl
Parking Features Electric Door Opener
Garage Spaces 2.0
Accessibility Level Drive, Open Floor Plan
Building
Lot Description Fenced Yard, Sidewalk
Architectural Style Contemporary
Schools
School District Kenosha
Read Less
Want to know what your home might be worth? Contact us for a FREE valuation!
Our team is ready to help you sell your home for the highest possible price ASAP

Copyright 2025 Multiple Listing Service, Inc. - All Rights Reserved

