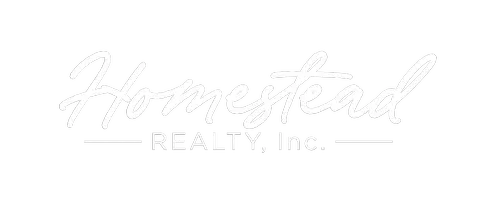Bought with Shorewest Realtors, Inc.
$1,100,000
$1,185,000
7.2%For more information regarding the value of a property, please contact us for a free consultation.
6226 Stonehedge Ct Waterford, WI 53185
4 Beds
4 Baths
4,300 SqFt
Key Details
Sold Price $1,100,000
Property Type Single Family Home
Listing Status Sold
Purchase Type For Sale
Square Footage 4,300 sqft
Price per Sqft $255
MLS Listing ID 1691100
Sold Date 08/22/20
Style 1 Story
Bedrooms 4
Full Baths 3
Half Baths 2
Year Built 2006
Annual Tax Amount $12,298
Tax Year 2018
Lot Size 35.400 Acres
Acres 35.4
Lot Dimensions 35.4
Property Description
Where can you find 35 acres of rolling land giving you the privacy you seek with the ability to utilize the property for hunting, ATV'ing or entertaining at your home as a private retreat. Do you have animals? Plenty of pastures and stalls for horses, and a chicken coop for chickens.. This all brick custom built ranch offers over 4300 sq ft of living space, with a heated attached 4.5 car garage and detached 3.5 car garage. Enter the amazing open concept kitchen and great room w/beamed vaulted ceilings overlooking a 40x20 inground solar heated pool. Socialize or read a book on the cozy screened sunporch off the pool.The pool house has a bar area and bathroom. A spacious master en-suite offers a split floor plan with 2 other large BR's and Jack N Jill bath.
Location
State WI
County Racine
Zoning Res
Rooms
Basement 8+ Ceiling, Finished, Full, Full Size Windows, Poured Concrete, Sump Pump, Walk Out/Outer Door
Interior
Interior Features Cable TV Available, Central Vacuum, Gas Fireplace, High Speed Internet Available, Kitchen Island, Pantry, Security System, Skylight, Split Bedrooms, Vaulted Ceiling, Walk-in Closet, Wood or Sim. Wood Floors
Heating Natural Gas
Cooling Central Air, Forced Air, In Floor Radiant, Zoned Heating
Flooring No
Appliance Dishwasher, Disposal, Microwave, Other, Oven/Range, Refrigerator
Exterior
Exterior Feature Brick
Parking Features Access to Basement, Electric Door Opener, Heated
Garage Spaces 4.5
Accessibility Bedroom on Main Level, Full Bath on Main Level, Laundry on Main Level, Open Floor Plan
Building
Lot Description Cul-de-sac, Fenced Yard, Rural, Wooded
Architectural Style Ranch
Schools
Middle Schools Fox River
High Schools Waterford
School District Waterford Graded J1
Read Less
Want to know what your home might be worth? Contact us for a FREE valuation!
Our team is ready to help you sell your home for the highest possible price ASAP

Copyright 2025 Multiple Listing Service, Inc. - All Rights Reserved

