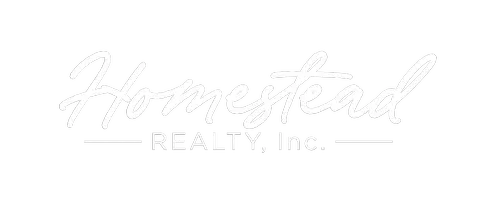Bought with @properties
$570,000
$539,900
5.6%For more information regarding the value of a property, please contact us for a free consultation.
15214 73rd St Kenosha, WI 53142
4 Beds
3 Baths
3,397 SqFt
Key Details
Sold Price $570,000
Property Type Single Family Home
Listing Status Sold
Purchase Type For Sale
Square Footage 3,397 sqft
Price per Sqft $167
Subdivision Strawberry Creek
MLS Listing ID 1886819
Sold Date 10/01/24
Style 1 Story
Bedrooms 4
Full Baths 3
HOA Fees $24/ann
Year Built 2007
Annual Tax Amount $8,216
Tax Year 2023
Lot Size 8,712 Sqft
Acres 0.2
Property Description
Prepare to be Amazed! Owners Completely Renovated Home for an Open Concept, Highly Functional and Beautiful Living Area on Both the Main Level and the Finished Basement! Nearly 3400 total Sq Ft of Living Space with 4 Bedrooms, 3 Full Baths, Home Office, Full Wet Bar, Home Theater Area, Plenty of Storage, Plus Attached 2.5 Car Garage! Gourmet Kitchen with High Ceilings, Granite Counters, Cabinets with Pullouts, Backsplash and LED lighting. Master Bedroom with Trey Ceiling, Walk In Closet with Track Shelving, and Master Bath with Jetted Tub, Sep Shower, & Double Vanity. The Finished Basement contains a Wet Bar with Fully Functioning (2nd) Kitchen including Dishwasher, Deep Sink, Granite Counters and LED Color Changing Lights! Billiards/Gaming & Dining Areas, Home Theater and so much more!!!
Location
State WI
County Kenosha
Zoning Res
Rooms
Basement Finished, Full, Full Size Windows, Poured Concrete, Radon Mitigation, Shower, Sump Pump
Interior
Interior Features Gas Fireplace, High Speed Internet, Kitchen Island, Security System, Vaulted Ceiling(s), Walk-In Closet(s), Wet Bar, Wood or Sim. Wood Floors
Heating Natural Gas
Cooling Central Air, Forced Air
Flooring No
Appliance Dishwasher, Disposal, Dryer, Oven, Refrigerator, Washer
Exterior
Exterior Feature Brick, Fiber Cement
Parking Features Electric Door Opener
Garage Spaces 2.5
Accessibility Bedroom on Main Level, Full Bath on Main Level, Laundry on Main Level, Open Floor Plan
Building
Lot Description Sidewalk
Architectural Style Ranch
Schools
Elementary Schools Bristol
High Schools Central
School District Bristol #1
Read Less
Want to know what your home might be worth? Contact us for a FREE valuation!
Our team is ready to help you sell your home for the highest possible price ASAP

Copyright 2025 Multiple Listing Service, Inc. - All Rights Reserved

