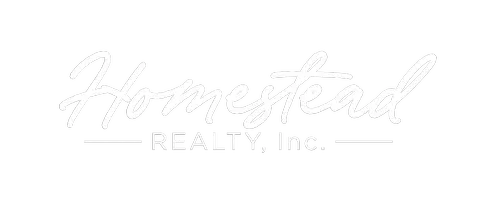Bought with RE/MAX Platinum
$471,500
$479,000
1.6%For more information regarding the value of a property, please contact us for a free consultation.
2428 W Chestnut Rd Mequon, WI 53092
3 Beds
3 Baths
1,708 SqFt
Key Details
Sold Price $471,500
Property Type Single Family Home
Listing Status Sold
Purchase Type For Sale
Square Footage 1,708 sqft
Price per Sqft $276
Subdivision Oz Country Club Est 2
MLS Listing ID 1879314
Sold Date 04/01/25
Style 2 Story
Bedrooms 3
Full Baths 3
Year Built 1970
Annual Tax Amount $3,983
Tax Year 2023
Lot Size 0.930 Acres
Acres 0.93
Property Description
Unique design and layout. Tower in front houses spiral staircase to upper and lower levels. Master Bedroom upstairs with three closets overlooks Great Room with stone fireplace and insert. Welcoming front door with two bedrooms off an inviting kitchen. Lower level has large finished rec room, sauna, bath and lower exit. Outside has large wood deck with designated picnic table area, emphasized with architectural lighting. Well landscaped yard with mature trees and perennials. Great location within easy walking distance to shops, restaurants, schools and amenities.
Location
State WI
County Ozaukee
Zoning R-4
Rooms
Basement Block, Full, Partially Finished, Shower, Walk Out/Outer Door
Interior
Interior Features High Speed Internet, Natural Fireplace, Sauna, Vaulted Ceiling(s), Walk-In Closet(s), Wood or Sim. Wood Floors
Heating Natural Gas
Cooling Central Air
Flooring Partial
Appliance Dishwasher, Disposal, Dryer, Microwave, Range, Refrigerator
Exterior
Exterior Feature Stone, Wood
Parking Features Access to Basement
Garage Spaces 2.0
Accessibility Bedroom on Main Level, Full Bath on Main Level, Level Drive
Building
Architectural Style Cape Cod
Schools
High Schools Homestead
School District Mequon-Thiensville
Read Less
Want to know what your home might be worth? Contact us for a FREE valuation!
Our team is ready to help you sell your home for the highest possible price ASAP

Copyright 2025 Multiple Listing Service, Inc. - All Rights Reserved

