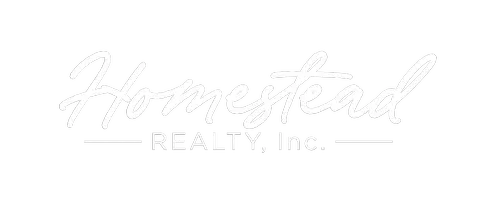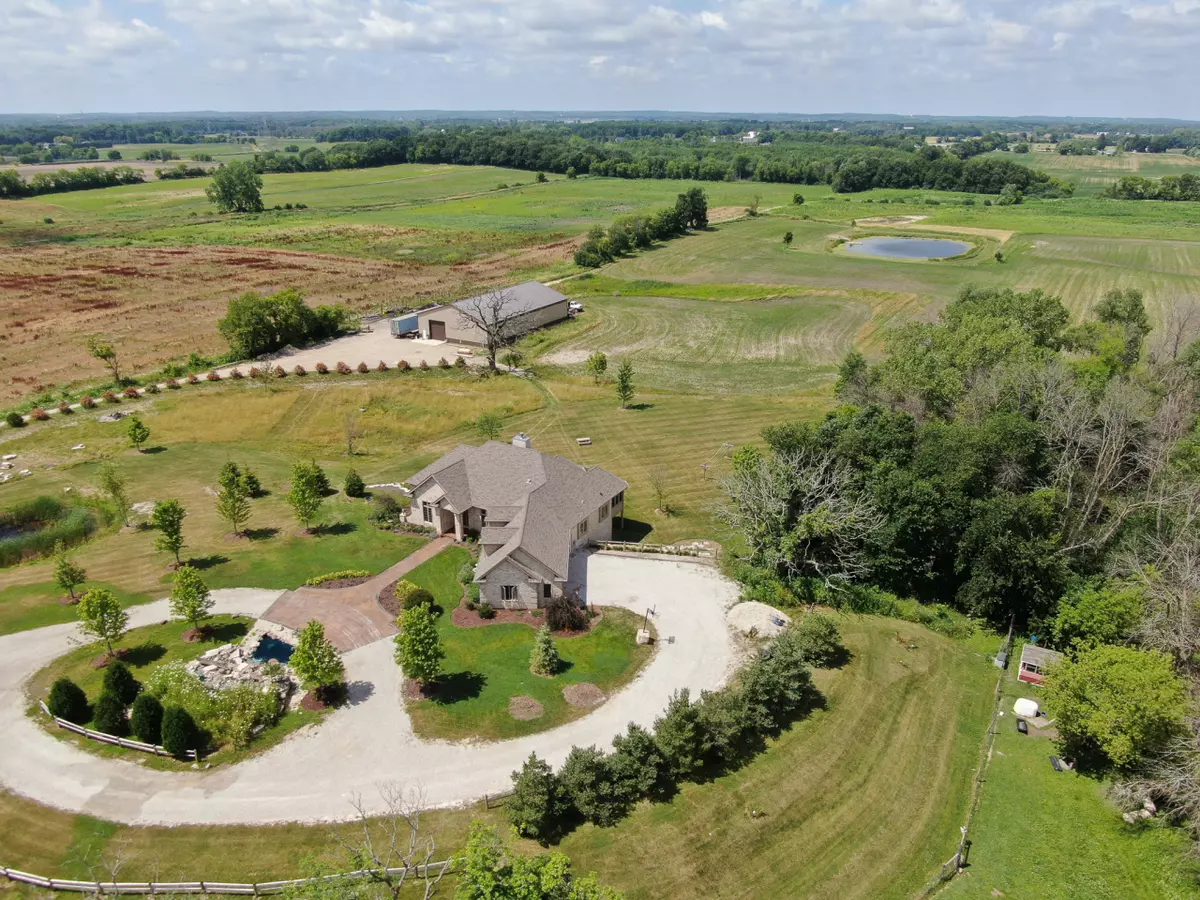Bought with Lannon Stone Realty LLC
$1,500,000
$1,549,000
3.2%For more information regarding the value of a property, please contact us for a free consultation.
22218 W 7 Mile Rd Norway, WI 53126
4 Beds
3.5 Baths
4,345 SqFt
Key Details
Sold Price $1,500,000
Property Type Single Family Home
Listing Status Sold
Purchase Type For Sale
Square Footage 4,345 sqft
Price per Sqft $345
MLS Listing ID 1917220
Sold Date 07/25/25
Style 1 Story,Exposed Basement,Other
Bedrooms 4
Full Baths 3
Half Baths 1
Year Built 2011
Annual Tax Amount $9,736
Tax Year 2024
Lot Size 25.190 Acres
Acres 25.19
Property Description
Elegant and functional ''Victory Homes'' custom built home starts w a cascading waterfall at the entry to this almost all brick home which sets the scene on 25+ acres. An open foyer captures a brick FP, w/ walls of windows in the GR overlooking a private backdrop. A Kit fit for the fussiest chef is adjacent to a 3-season room offering captivating views including sunsets that you will cherish. A main floor primary en-suite has his/her closets, a jetted tub, tiled shower & dual sinks. The rec center has refurbished barnwood from a barn from historic ''Holy Hill''. A 2nd Kit has granite counters a breakfast bar & copper sink. A smart-hub gas FP will heat the LL that consists of a GR, BR, BA, EX room & rec space. Heated/insulated 99x60 ft pole barn fencedarea for your animals and a pond!
Location
State WI
County Racine
Zoning Res
Rooms
Basement 8+ Ceiling, Finished, Full, Full Size Windows, Poured Concrete, Shower, Sump Pump, Walk Out/Outer Door
Interior
Interior Features 2 or more Fireplaces, Cable TV Available, Central Vacuum, Gas Fireplace, High Speed Internet, Natural Fireplace, Pantry, Simulated Wood Floors, Skylight, Split Bedrooms, Vaulted Ceiling(s), Walk-In Closet(s), Wet Bar, Wood Floors
Heating Geothermal, Propane Gas
Cooling Central Air, Forced Air, In Floor Radiant, Multiple Units, Radiant, Zoned Heating
Flooring No
Appliance Dishwasher, Disposal, Dryer, Microwave, Other, Oven, Range, Refrigerator, Washer, Water Softener Owned
Exterior
Exterior Feature Brick, Other, Wood
Parking Features Access to Basement, Electric Door Opener
Garage Spaces 3.5
Waterfront Description Pond
Accessibility Bedroom on Main Level, Full Bath on Main Level, Laundry on Main Level, Level Drive, Open Floor Plan
Building
Lot Description Fenced Yard, Rural, View of Water, Wooded
Water Pond
Architectural Style Contemporary, Ranch
Schools
Elementary Schools Drought
Middle Schools 21St Century Eschool
High Schools Waterford
School District Norway J7
Read Less
Want to know what your home might be worth? Contact us for a FREE valuation!
Our team is ready to help you sell your home for the highest possible price ASAP

Copyright 2025 Multiple Listing Service, Inc. - All Rights Reserved

