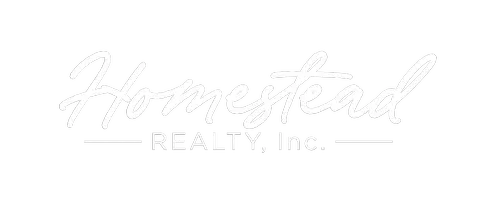Bought with Custom Fit Realty, LLC
$690,000
$724,900
4.8%For more information regarding the value of a property, please contact us for a free consultation.
N731 Moraine Dr Auburn, WI 53010
3 Beds
3.5 Baths
3,500 SqFt
Key Details
Sold Price $690,000
Property Type Single Family Home
Listing Status Sold
Purchase Type For Sale
Square Footage 3,500 sqft
Price per Sqft $197
Subdivision Timber Trails
MLS Listing ID 1923452
Sold Date 08/13/25
Style 1 Story,Exposed Basement
Bedrooms 3
Full Baths 3
Half Baths 1
Year Built 2005
Annual Tax Amount $5,834
Tax Year 2023
Lot Size 4.790 Acres
Acres 4.79
Property Description
A rare find! This exceptional 3 Bed 3.5 Bath Ranch Home sits on 4.79 acres offering stunning country views and direct access to the Eisenbahn Trail. Combining privacy, expansive space, and undeniable style.The home is meticulously finished from top to bottom, featuring high-end details throughout. The walkout lower level is designed for entertaining, complete with versatile recreation and media areas, as well as a full wet bar. The luxurious master suite is a true retreat, boasting a private bath with a garden tub, an oversized ceramic tile shower with dual heads and multi-jet sprays, dual sinks, and a spacious walk-in closet. Outside concrete patio with fireplace and fire pit for entertaining. Detached garage for outdoor storage. Enjoy private country living with style!
Location
State WI
County Fond Du Lac
Zoning Residential
Rooms
Basement Finished, Full, Full Size Windows, Poured Concrete, Sump Pump, Walk Out/Outer Door
Interior
Interior Features Gas Fireplace, High Speed Internet, Kitchen Island, Natural Fireplace, Simulated Wood Floors, Vaulted Ceiling(s), Walk-In Closet(s), Wet Bar
Heating Natural Gas
Cooling Central Air, Forced Air
Flooring No
Appliance Dishwasher, Dryer, Microwave, Oven, Range, Refrigerator, Washer, Water Softener Owned
Exterior
Exterior Feature Fiber Cement, Stone
Parking Features Electric Door Opener
Garage Spaces 3.0
Accessibility Bedroom on Main Level, Full Bath on Main Level, Laundry on Main Level, Open Floor Plan, Stall Shower
Building
Architectural Style Ranch
Schools
Middle Schools Campbellsport
High Schools Campbellsport
School District Campbellsport
Read Less
Want to know what your home might be worth? Contact us for a FREE valuation!
Our team is ready to help you sell your home for the highest possible price ASAP

Copyright 2025 Multiple Listing Service, Inc. - All Rights Reserved

