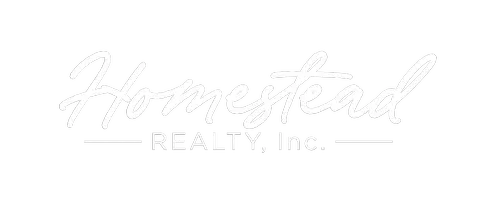Bought with Coldwell Banker Real Estate Group
$900,000
$899,900
For more information regarding the value of a property, please contact us for a free consultation.
1551 Richmond Rd Twin Lakes, WI 53181
4 Beds
3.5 Baths
3,142 SqFt
Key Details
Sold Price $900,000
Property Type Single Family Home
Listing Status Sold
Purchase Type For Sale
Square Footage 3,142 sqft
Price per Sqft $286
MLS Listing ID 1922951
Sold Date 08/15/25
Style 1 Story,Exposed Basement
Bedrooms 4
Full Baths 3
Half Baths 1
Year Built 1986
Annual Tax Amount $8,085
Tax Year 2024
Lot Size 5.250 Acres
Acres 5.25
Property Description
Looking for your own piece of Paradise? This Secluded Ranch Home is tucked away on 5.25 acres and has plenty of room for entertaining. With 4 Bedrooms, 3.5 Baths, 2 Fireplaces, 5 Car Garage Walkout Basement, Pool, Pergola, Gazebo, TreeHouse, Trails and more - this home is sure to impress!! Kitchen has granite countertops and Commercial sized refrigerator/freezer. Oversized Living Room w/ Fireplace. Master Suite with walkin closet and private bathroom. Walkout Basement offers Family Room w/ 2nd fireplace, dry and wet bar (or 2nd Kitchen), 4th Bedroom, Full Bathroom, Workout Room and Sauna. Randall/Wilmot School District. EVERYTHING on this house has been redone in the last 8 years. They don't make them like this anymore, so make sure to see this one before it's gone!
Location
State WI
County Kenosha
Zoning Res/AG
Rooms
Basement Crawl Space, Finished, Full, Full Size Windows, Poured Concrete, Radon Mitigation, Shower, Sump Pump, Walk Out/Outer Door
Interior
Interior Features 2 or more Fireplaces, Cable TV Available, High Speed Internet, Hot Tub, Kitchen Island, Natural Fireplace, Pantry, Sauna, Security System, Simulated Wood Floors, Skylight, Walk-In Closet(s), Wet Bar, Wood Floors
Heating Natural Gas
Cooling Central Air, Forced Air
Flooring No
Appliance Dishwasher, Disposal, Dryer, Microwave, Oven, Range, Refrigerator, Water Softener Owned
Exterior
Exterior Feature Brick, Wood
Parking Features Electric Door Opener, Heated
Garage Spaces 5.0
Accessibility Bedroom on Main Level, Full Bath on Main Level, Laundry on Main Level, Open Floor Plan
Building
Lot Description Fenced Yard, Near Public Transit, Rural, View of Water, Wooded
Architectural Style Ranch
Schools
Elementary Schools Randall Consolidated School
High Schools Wilmot
School District Randall J1
Read Less
Want to know what your home might be worth? Contact us for a FREE valuation!
Our team is ready to help you sell your home for the highest possible price ASAP

Copyright 2025 Multiple Listing Service, Inc. - All Rights Reserved

