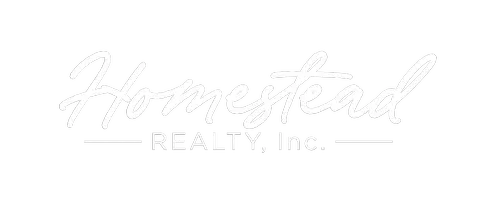Bought with Patrick Bolger Realty Group
$1,525,000
$1,640,000
7.0%For more information regarding the value of a property, please contact us for a free consultation.
4077 Hawthorn Farm Ct Delafield, WI 53058
4 Beds
3.5 Baths
4,070 SqFt
Key Details
Sold Price $1,525,000
Property Type Single Family Home
Listing Status Sold
Purchase Type For Sale
Square Footage 4,070 sqft
Price per Sqft $374
Subdivision Hawthorn Farm
MLS Listing ID 1934887
Sold Date 09/25/25
Style 1 Story,Exposed Basement
Bedrooms 4
Full Baths 3
Half Baths 1
HOA Fees $208/ann
Year Built 2025
Annual Tax Amount $2,186
Tax Year 2024
Lot Size 0.630 Acres
Acres 0.63
Property Description
DELAFIELD. Just completed and ready for immediate occupancy. Built by Espire Homes this gorgeous ranch home features over 4000 sq ft of living space w/ 4BR's and 3.5BA's. This spectacular house won multiple awards at a recent Parade of Homes, from the eye catching exterior w/ its use of stone and cedar columns, to the expansive Great RM w/ cathedral ceiling, wood beams, stone fireplace & accent wall. The Kitchen is fabulous offering a huge quartz island, double ovens, prep pantry & plenty of counter space. The private main Bedroom is the ultimate in luxury. The stepped ceiling w/ wood beams & shiplap adds to the modern flare. The private bath boasts a soaking tub, curbless shower & his/hers walk-in closets. Finished LL features, Family RM, Bar, Wine RM, Fitness Area and 4th BR.
Location
State WI
County Waukesha
Zoning Residential
Rooms
Basement 8+ Ceiling, Finished, Full, Full Size Windows, Poured Concrete, Shower, Sump Pump
Interior
Interior Features 2 or more Fireplaces, Cable TV Available, Gas Fireplace, High Speed Internet, Kitchen Island, Pantry, Simulated Wood Floors, Split Bedrooms, Vaulted Ceiling(s), Walk-In Closet(s), Wet Bar, Wood Floors
Heating Natural Gas
Cooling Central Air, Forced Air, Zoned Heating
Flooring No
Appliance Cooktop, Dishwasher, Dryer, Microwave, Oven, Refrigerator, Washer, Water Softener Owned
Exterior
Exterior Feature Brick, Fiber Cement, Wood
Parking Features Electric Door Opener
Garage Spaces 3.5
Accessibility Bedroom on Main Level, Full Bath on Main Level, Laundry on Main Level, Level Drive, Open Floor Plan, Ramped or Level Entrance, Ramped or Level from Garage, Stall Shower
Building
Lot Description Adjacent to Park/Greenway, Cul-De-Sac
Architectural Style Ranch
Schools
Elementary Schools Lake Country
Middle Schools North Shore
High Schools Arrowhead
School District Arrowhead Uhs
Read Less
Want to know what your home might be worth? Contact us for a FREE valuation!
Our team is ready to help you sell your home for the highest possible price ASAP

Copyright 2025 Multiple Listing Service, Inc. - All Rights Reserved


